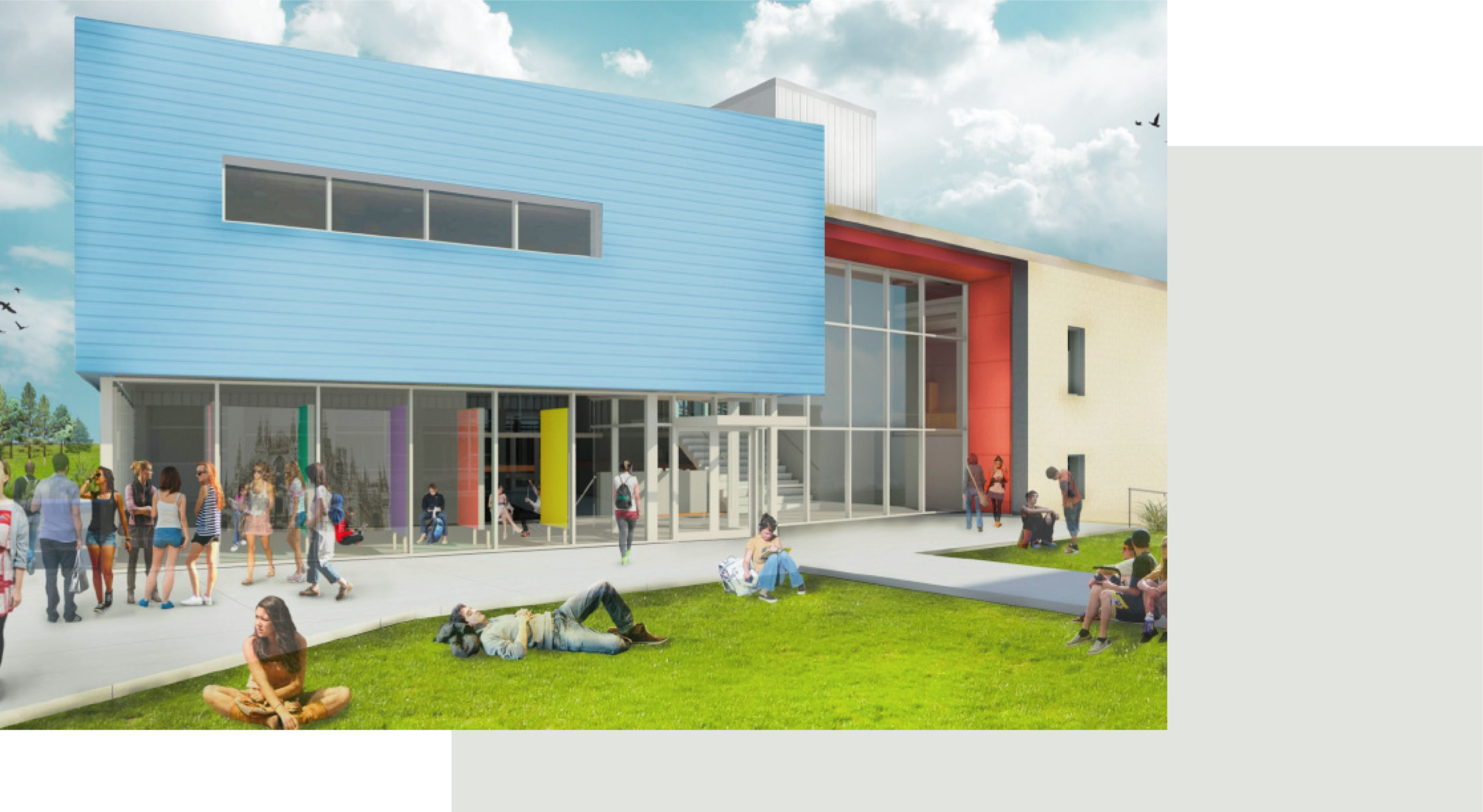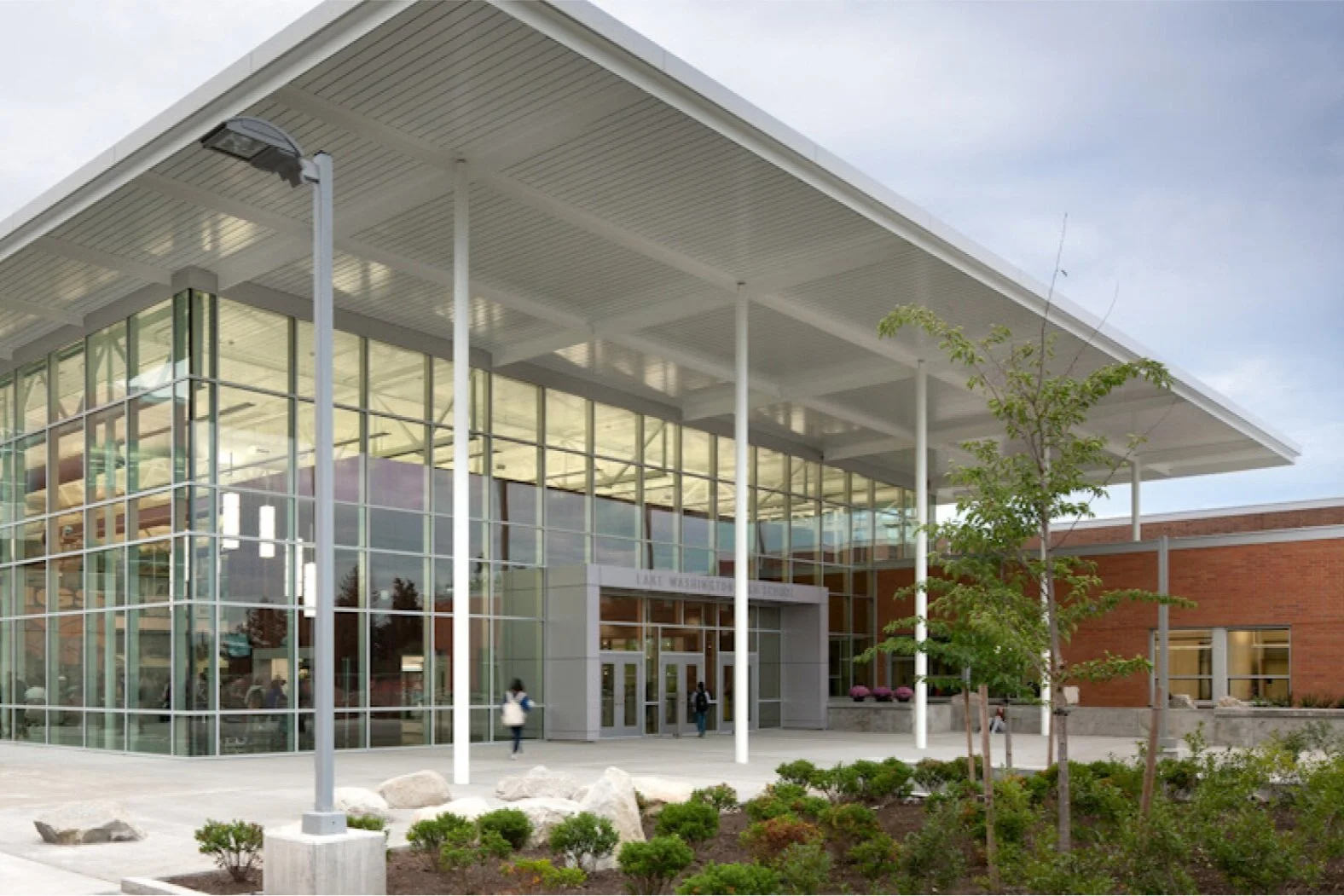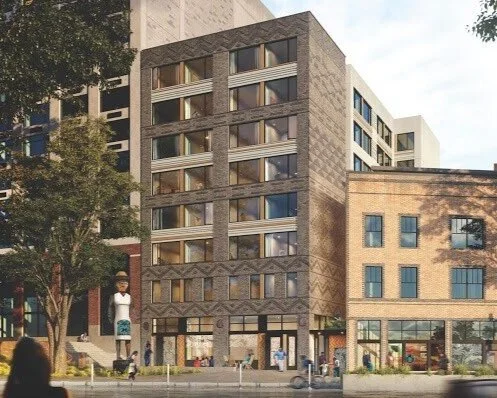COMMERCIAL PROJECTS
Office Tenant Improvement
Tacoma, WA
A 16,400 SF Tenant Improvement to accommodate administrative offices and outpatient mental health treatment/therapy rooms. The space was designed to be an interim location for the client with a focus on FF&E components and low-cost fixed solutions. Kaiser Bower provided project management and value engineering services for the owner, and construction administration.
DSHS Office Tenant Improvement
Tacoma, WA
A 7,300 SF Tenant Improvement to accommodate administrative offices for Department of Social and Health Services. Kaiser Bower provided project management services for the building owner, permit management, and construction administration.
Central Kitsap School District Maintenance and Grounds Buildings Renovations
Silverdale, WA
The buildings house offices and shop space for Central Kitsap School District’s Maintenance and Grounds team. Seismic upgrades and interior renovations were performed to improve efficiency. Phasing was required to maintain operations.
In Collaboration with Partner Firms:
PGA Tour Shop | McCarran International Airport, Las Vegas, NV
New Retail Tenant Improvement
Smokewood American Grill | Northwest Arkansas Regional Airport, Bentonville, AR
New Restaurant Tenant Improvement
West Coast Bank | Tacoma, WA
New Bank Tenant Improvement
EDUCATION
Silverdale Elementary School Modular Classroom Building
Silverdale, WA
The building consists of 5 classrooms, a small group space, and building support that was designed, then built in a factory and shipped to the site for installation on a permanent foundation.
Wilson HS Modernization & Addition
Tacoma, WA
Wilson HS Phase II is a multi-phased replacement and modernization project consisting of 37,000 SF of new construction and 55,000 SF of modernization on an occupied site.
Liberty Junior High School
Spanaway, WA
A new 2-story, approximately 105,000 SF, type V-B construction, public Junior High School facility.
Role: Project Architect in Collaboration
Lake Washington High School
Kirkland, WA
A 3-story, approximately 212,000 SF, type II-B construction, replacement public high school that included classrooms, student activity areas, offices, gymnasiums, and site improvements. Site improvements included new shared parking areas and new fire/service roads.
Role: Project Architect in Collaboration
Security Improvements
Bremerton, WA | 2021
Role: Architect for Pre-design and Owner’s Representative/Project Manager
A program of security improvements, in occupied buildings, consisting of 10 school sites within 4 construction packages. Improvements include modification to the main building entry to provide a single point of access, installation and integration of security access control and intrusion monitoring systems, site fencing and parking improvements associated with a single point of entry, and door hardware revisions to select exterior doors. Total project cost: $4.4 million. Construction cost: $3.2 million.
District Wide Security Improvements
Silverdale, WA | 2019
Role: Owner’s Representative/Project Manager
A program of security improvements, consisting of 13 school sites within 4 construction packages. Each site received front entry renovations or an addition to incorporate a security vestibule, building wide access control system and surveillance cameras. Three of the sites included new health rooms. The work included phased construction on occupied sites. Total project cost: $8.4 million.
Klahowya Secondary School Addition
Silverdale, WA | 2019
Role: Owner’s Representative/Project Manager
The project was separated into 5 construction phases to support school operations for the occupied campus. The 44,000 SF addition consisted of an auxiliary gymnasium, locker rooms, a fitness room, science classrooms, general classroom wing, music room. The project also included building wide fire and security upgrades. Total project cost: approximately $21.5 million.
Klahowya Secondary School Field Renovation
Silverdale, WA | 2017
Role: Owner’s Representative/Project Manager
The Field Renovation replaced an existing natural turf field and worn rubberized track with a new 8-lane rubberized track and synthetic turf field. Construction cost: approximately $3 million.
In Collaboration with Partner Firms:
Tacoma Public Schools Small Capital Projects | Tacoma, WA
Program and project management for approximately 100 Small Capital Projects.
Browns Point ES Replacement | Tacoma, WA
A 58,000 SF replacement school on an occupied site.
Timberline High School | Lacey, WA
High School Renovation
Tacoma Community College | Tacoma, WA
New Early Learning Center
Shoreline Community College | Shoreline, WA
Classroom Building 1700 Renovation
Shoreline Community College | Shoreline, WA
Administration Building Interiors Renovation
Hunt Middle School | Tacoma, WA
New School Facility Design (not built)
GOVERNMENT
In Collaboration with Partner Firms:
Hangar Renovations | JBLM, WA
Army Helicopter Hangar Renovations
Building 101 Renovation | JBLM, WA
WA Air National Guard Office Building Renovation
Building 852 Secure Area Expansion | JBLM, WA
Western Air Defense Sector Facility Expansion
Information Operations Readiness Center | JBLM, WA
New Military Facility
HEALTHCARE
Chief Seattle Club Clinic
Seattle, WA | 2022
Chief Seattle Clinic is a 2,800 SF, single level primary care clinic space with (6) exam rooms, pharmacy, and support spaces.
CLIP – Pearl Youth Residence
Tacoma, WA | 2020
Adaptive reuse of a 23,000 SF, two-story office building. The converted building became a 27 bed, long-term inpatient youth residential program. Key program elements include: a commercial kitchen, dining room, 2 classrooms, activity room, living support areas, medical and therapy treatment rooms, office space, and an outdoor recreation area. Total project cost approximately $11.5 million. Construction cost: $7.4 million.
In Collaboration with Partner Firms:
Lakewood Pediatrics | Lakewood, WA
New Medical Office Tenant Improvement











